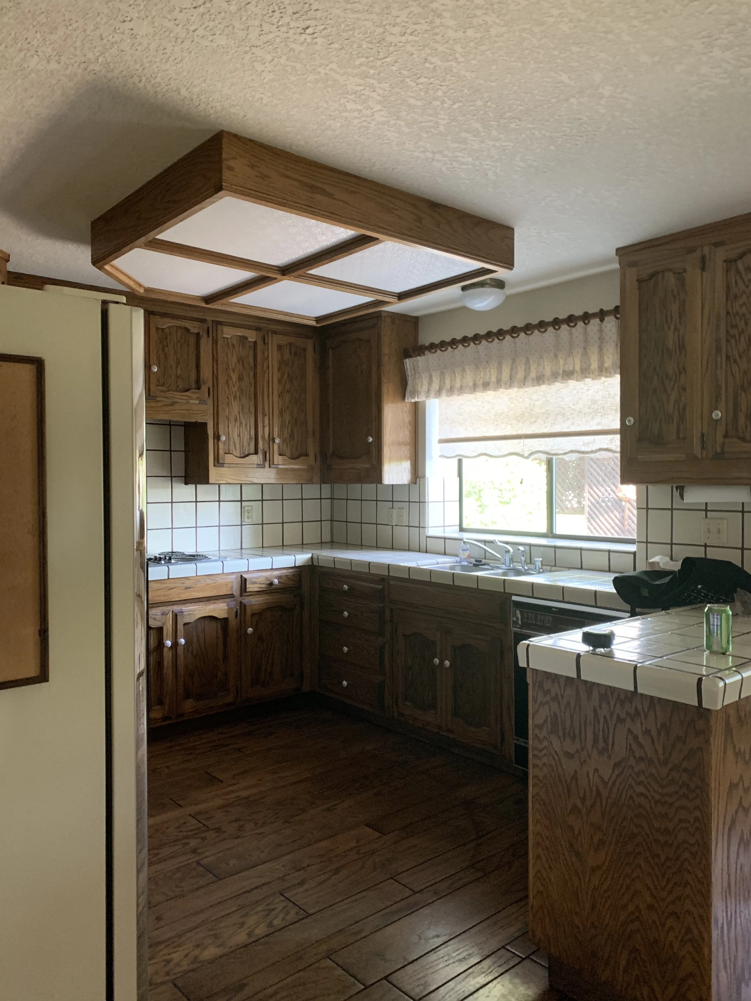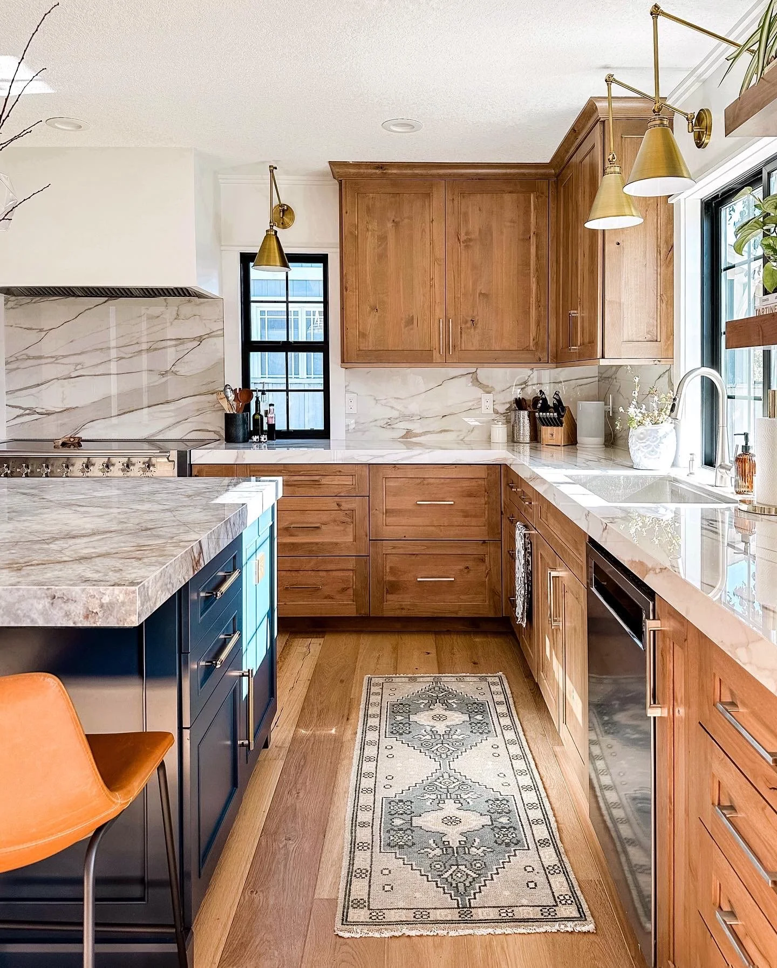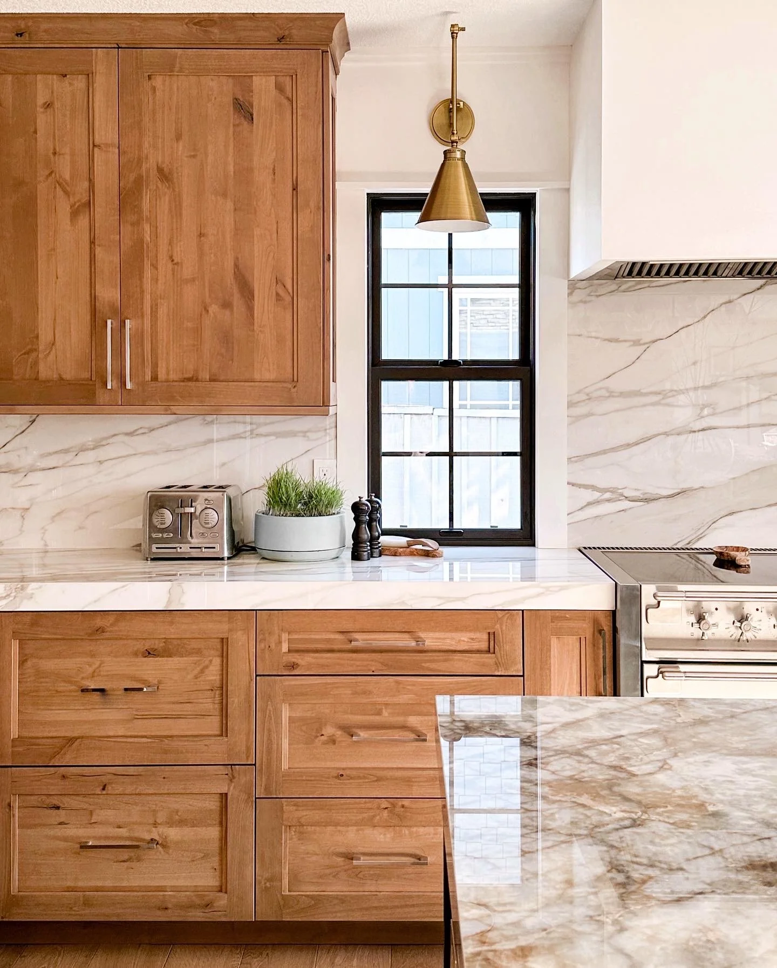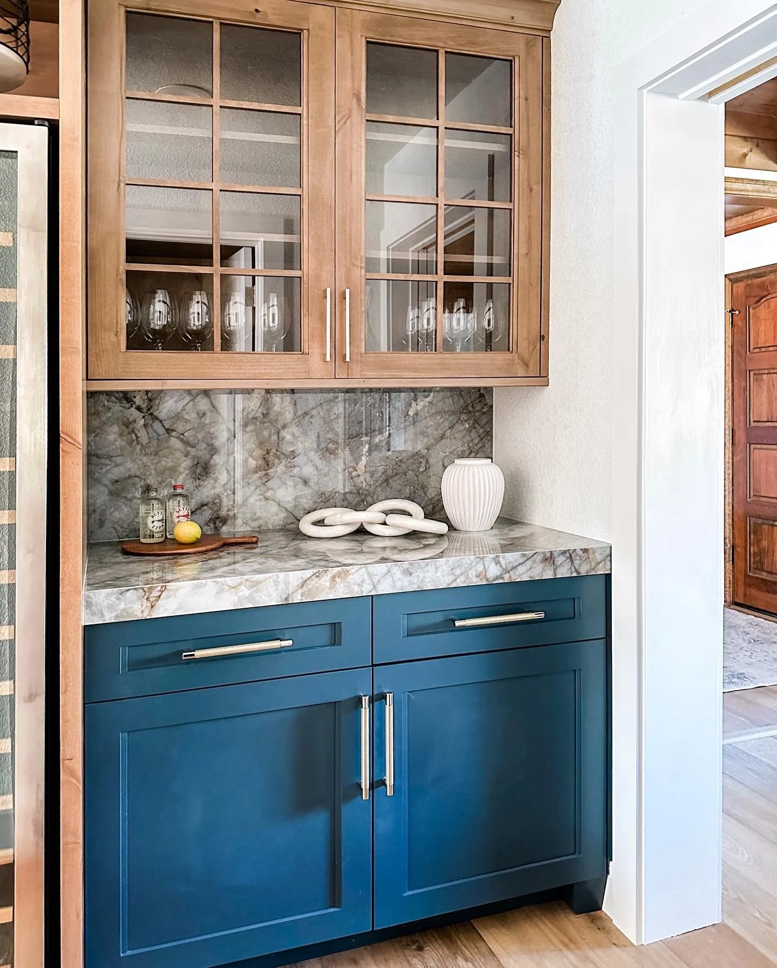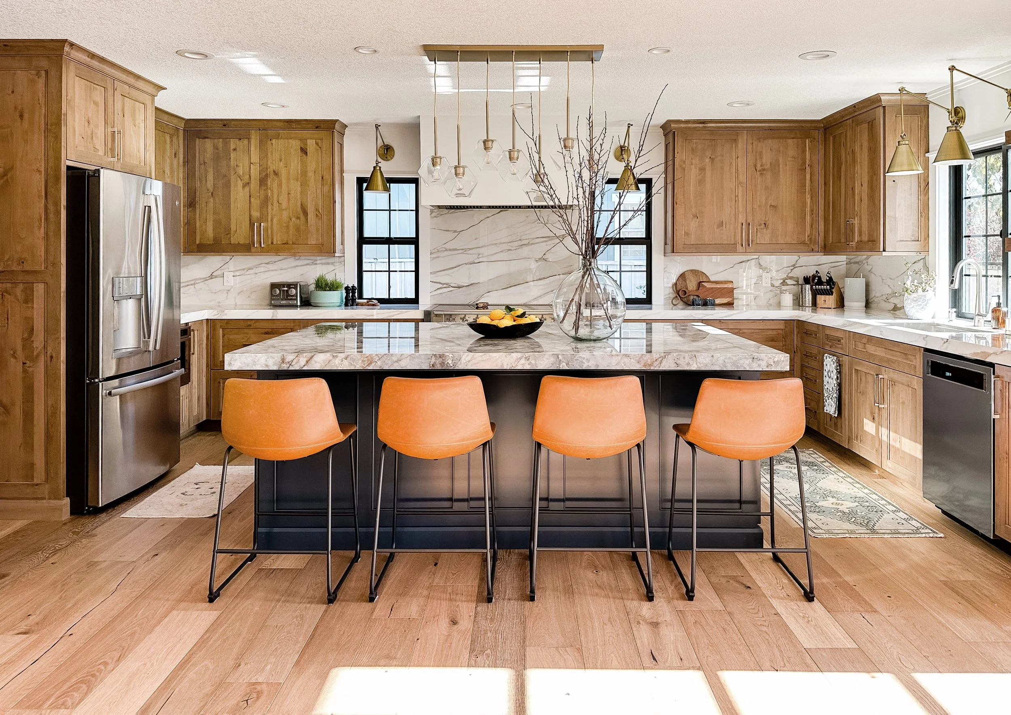
the ARROYO
This transformative kitchen remodel reimagined an untouched home built in 1979. A key component of the project was expanding the square footage to create a more functional and open layout, better suited to modern living. The new floor plan maximizes flow and usability, while the addition of new windows floods the space with natural light, enhancing the home's connection to the outdoors. All finishes—including cabinetry, surfaces, lighting, and flooring—were thoughtfully selected to bring warmth, sophistication, and timeless appeal to this once-untouched space. The result is a bright, inviting kitchen that feels fresh yet rooted in the home's original character.

